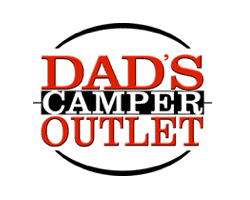This is a Bill of Sale Only. No Title.
BODY AND FRAME CONSTRUCTION Standard Features • Alumaframe® Superstructure • E-Coated Frame • Vinyl Exterior Graphics • Smooth Metal .040 Sidewalls • Fiberglass Front and Rear Caps with Integrated Rear Bumper • Main S/O House, 6´1? Head Room • S/O Lock Down Arms • 3/8? Foam Core, Thermal Barrier Laminated Sidewall Structure • Rear Bay Cap with Three Windows • Prep for Spare Tire • Two Tone Color Fender Skirts/Wraps • 1-1/2? Steel Framed Sub-Floor • 5/8? Sturdi-Wood Flooring • Laminated Bath Deck (Aluminum Frame) • Aluminum Roof Structure with RV 2000 Exterior • Vapor Barrier in Roof • Hard Board Vinyl Ceiling • Flat Floor Slide-Out – Main Living Area • Enclosed Underbelly • Triple Step • Power Landing Jacks • 5,200 Lb. Tandem Axles with Electric Brakes (N/A: 34RKT, 34RLT, 35SKT) • 6,000 Lb. Tandem Axles with Electric Brakes (34RKT, 34RLT, 35SKT) • Radial Tires • Stylized 15? Sport Wheels with Chrome Center Hub (16? Tires on 29´ Models and up) • Adjustable Suspension System • Extended Hitch Options • Fiberglass Sidewalls • 5200 Lb. Nev-R-Lube Axles • 7,000 Lb. Nev-R-Lube Axles (with Chrome Wheels (5)) • 6,000 Lb. Nev-R-Lube Axles • Quick Draw Electrical Leveling Rear (N/A with Stabilizer Jacks) • Rear Ladder • Stabilizer Jacks (N/A with Quick Draw Leveling) • Shock Absorbers • Chrome Rims (4 Wheels) (Included with 7,000 Lb. Axle Option) • Aluminum (4) Rims • Spare Tire with Sport Wheel (Included with 7,000 Lb. Axle Option) • Wrap Storage Doors • Bike Rack APPLIANCES AND ACCESSORIES Standard Features • 6 cu. ft. 2-Way Refrigerator • Microwave with Touch Control • 21? High-Output Three-Burner Range/Oven • Systems Monitor Panel on Range Hood (12 Volt Fan) • Bi-Fold Range Cover • Telephone Jacks in Kitchen, Dinette and Bedroom Area Options • 8 cu. ft. 2-Way Refrigerator • Camping Convenience Group (Four 2-Way Radios, Rechargeable Flashlight, Cord Reel and Pop-Up Hamper/Trash Can) • DSS Dish with Stand • Washer/Dryer Prep with 50 Amp Service (Requires 10 Gal. Water Heater) • Vented Washer/Dryer Combo (Where Applicable) • Vented Washer/Dryer Stacked (Where Applicable) • 27? Color TV with Remote Control (Living Area) (TV Swivel Base Required) • 20? Color TV with Remote Control (Living Room Area) (TV Swivel Base Required except in 26RKS) • 13? Color TV with Remote Control (Bedroom) • TV Swivel Base (Required Option for 20? and 27? TV Option) (28RLD with TV Option Only) • Outside Cooking Grill with Quick Disconnect (Where Applicable) INTERIOR Standard Features • Vintage Oak Cabinets • Raised Panel Cabinet Doors • Cabinet Hardware • Catches on All Interior Drawers • Raised Panel Refrigerator Door • Wood Slide-Out Room Fascia with Trim Piece and Rosette • Laminate Table Top and Countertops with Laminate Edging Throughout • Laminate Countertop with Corian® Accent Edge – Galley and Lavatory • Galley and Lavatory Blacksplash • Built-In Kitchen Trash Can • Kitchen Sink Cover • Decorative Clock • Wood Headboard • Silverware Tray • Raised Panel Hollow Core Door • Workstation with Keyboard Drawer (Where Applicable) • TV Shelf in Bedroom • Designer Picture (Where Applicable) • Toilet Tissue Holders • Carpeting and Pad in Living Area, Hallway and Bedroom • Utility Center by Entrance Door (S/O Switches, Key Hooks and Security Light Switches) • Linoleum in Kitchen, Bath and Entry • O/H Cabinets in Main Floor Slide-Out above Sofa • Pantry/Closet at Front Entry Door with Adjustable Shelves (Where Applicable) • Magazine Rack in Stool Room Incorporated into Medicine Cabinet (Where Applicable) • White Double Doors in Washer/Dryer Cabinet, Hamper in Lavatory Base • Mini Struts on O/H Cabinet Doors with Top Hinges • Wood Interior Grab Handle • Doors on Backside of Island Kitchen Options • Decors: Sand Ridge Tan, Chambray Blue, Sherwood Green • 50th Anniversary Interior Golden Heritage Package – Upgraded Fabrics, Upgraded Carpeting, Embroidered Throw in Living Room, Two Additional Pillows in Lounge Area and One Additional Pillow in Bedroom • Leaded Glass in Living Area • Wood Choices: Light Maple, Walnut • Roll-Out Pantry with Cabinet with 3 Baskets (Where Applicable) • Wilsonart® Plank Flooring in Kitchen/Entry • Kitchen Countertop Extension (End of Countertop) • Kitchen Countertop Extension with Bar Stools (29RLT) (Bar Top)






