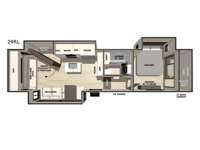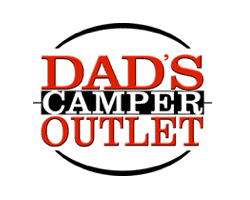Forest River RV Cedar Creek 29RL Fifth Wheel For Sale
-

Forest River Cedar Creek fifth wheel 29RL highlights:
- Rear Living
- Fireplace
- Hutch
- 18' Awning
At the front of the 29RL fifth wheel, you’ll find the inviting front bedroom featuring a 72" x 80" king bed in a slide-out, offering plenty of room for a restful night’s sleep. This bedroom also includes a wardrobe, shelving, and a dresser with a TV above, providing ample storage for clothing and personal items. Moving down the hall, the full bathroom offers a spacious 48" x 30" shower with a seat for added comfort, along with linen shelves for extra storage. Toward the rear, the open kitchen and living area we have dual opposing slides that create a roomy, comfortable environment. One slide features a Murphy pantry, a 3-burner gas oven, and a 20-cu. ft. stainless steel refrigerator with overhead cabinets, equipping the chef on board with all the essentials. The central island includes a sink and handy hutch for added convenience. Across the way, the opposite slide houses reclining seats, a table with chairs, and a bench, perfect for dining or relaxing after a long day. At the very back, a hide-a-bed sofa offers additional seating and can easily convert into extra sleeping space when needed, making this layout both functional and inviting for any adventure.
With any Cedar Creek fifth wheel by Forest River, you will find a quality-built RV with your comfort in mind! The all-aluminum super structure on 16" centers or less will provide a solid foundation to your fifth wheel, and the 3M bonded sidewalls will hold up and provide resistance to UV, heat, cold moisture, and even highway chemicals. Each model also includes a Road Warrior suspension for smooth towing, a 6-Point Hydraulic, GEN 3 Leveling System, and a new 101" wide body frame. Inside, you'll enjoy walnut/two tone wooden cabinetry with hidden hinges, cutting board drawer with cut-out trash funnel, motion lighting in the bath and bedroom closet, plus many more comforts. The New Travelfi™ Pay-as-you go internet provides the ability to bring your own internet rather than relying solely on campground WiFi, and the "Rich Solar" 200W solar panel will give you off-grid capabilities!
Have a question about this floorplan?Contact UsSpecifications
Sleeps 4 Slides 3 Length 33 ft 3 in Ext Width 8 ft 5 in Ext Height 13 ft 5 in Exterior Color Opt. Full Body Paint; Onyx, Sapphire, Opal Hitch Weight 2375 lbs GVWR 16375 lbs Dry Weight 11869 lbs Cargo Capacity 4506 lbs Fresh Water Capacity 75 gals Grey Water Capacity 82 gals Black Water Capacity 41 gals Available Beds King Refrigerator Type 110V Refrigerator Size 20 cu ft Cooktop Burners 3 Shower Size 48" x 30" Number of Awnings 1 Water Heater Type Suburban Tankless TV Info LR 50" Smart TV, BR 32" Smart TV Awning Info 18' w/ LED Night Lighting Axle Count 2 Shower Type Shower w/Seat Solar Wattage 200 watts Similar Fifth Wheel Floorplans
We're sorry. We were unable to find any results for this page. Please give us a call for an up to date product list or try our Search and expand your criteria.
Dad's Camper Outlet Gulfport is not responsible for any misprints, typos, or errors found in our website pages. Any price listed excludes sales tax, registration tags, and delivery fees. Manufacturer pictures, specifications, and features may be used in place of actual units on our lot. Please contact us @228-206-0282 for availability as our inventory changes rapidly. All calculated payments are an estimate only and do not constitute a commitment that financing or a specific interest rate or term is available.
Manufacturer and/or stock photographs may be used and may not be representative of the particular unit being viewed. Where an image has a stock image indicator, please confirm specific unit details with your dealer representative.

