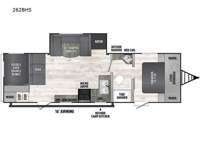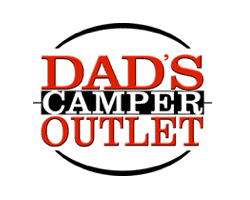Coachmen RV Clipper 262BHS Travel Trailer For Sale
-

Coachmen RV Clipper travel trailer 262BHS highlights:
- Bunk Beds
- Front Private Bedroom
- Outside Kitchen
- Outside Shower
- Dual Entry Doors
You won't believe all that this travel trailer has to offer! Starting with the front private bedroom with a 60" x 74" queen bed that has wardrobes on either side, one of the dual entry doors to the unit, and an entrance into the walk-through bathroom which has a tub/shower to freshen up in each morning. The chef can prepare their best meals either indoors with the three burner cooktop or head to the outside camp kitchen and stay protected by the 16' power awning. You can enjoy your meals together at the U-shaped dinette then watch a movie with the entertainment center. There is also a sofa to relax on with a set of double over double bunk beds behind it with stairs to access the bunks!
With any Coachmen Clipper travel trailer, you can experience affordable camping with your family with the same comforts and quality as the bigger trailers. Each is built on a BAL NXG frame, and includes a AlphaPly TPO roof (backed by supplier lifetime warranty), Dexter E-Z Lube axle(s), and HUCK bolt assembly construction. The interior offers seamless countertops for easy cleanup, a backsplash in the kitchen, a 7 Cu. Ft. gas/electric refrigerator, sink covers for added counter space, and a foot flush toilet, plus more. Choose an easy to tow Clipper, and start enjoying the great outdoors without breaking the budget!
Have a question about this floorplan?Contact UsSpecifications
Sleeps 8 Slides 1 Length 32 ft Ext Width 8 ft Ext Height 11 ft Hitch Weight 720 lbs GVWR 7720 lbs Dry Weight 6226 lbs Cargo Capacity 1495 lbs Fresh Water Capacity 40 gals Grey Water Capacity 32 gals Black Water Capacity 32 gals Furnace BTU 30000 btu Number Of Bunks 2 Available Beds RV Queen Refrigerator Type Gas/Electric Refrigerator Size 7 cu ft Cooktop Burners 3 Number of Awnings 1 Water Heater Capacity 6 gal Water Heater Type Gas/Electric DSI AC BTU 15000 btu Awning Info 16' Power with LED Light Strip & Adj. Legs Axle Count 2 Shower Type Tub/Shower Combo Similar Travel Trailer Floorplans
We're sorry. We were unable to find any results for this page. Please give us a call for an up to date product list or try our Search and expand your criteria.
Dad's Camper Outlet Gulfport is not responsible for any misprints, typos, or errors found in our website pages. Any price listed excludes sales tax, registration tags, and delivery fees. Manufacturer pictures, specifications, and features may be used in place of actual units on our lot. Please contact us @228-206-0282 for availability as our inventory changes rapidly. All calculated payments are an estimate only and do not constitute a commitment that financing or a specific interest rate or term is available.
Manufacturer and/or stock photographs may be used and may not be representative of the particular unit being viewed. Where an image has a stock image indicator, please confirm specific unit details with your dealer representative.

